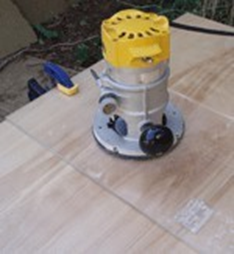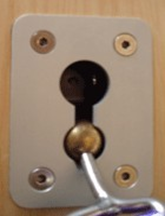Great Yoga Wall InstructionsUpdated 18 days ago
The yoga wall is designed around Great Yoga Wall's patented ball-and-socket hardware system. You mount the spring-loaded socket wall plate into 3/4" (19mm) hardwood veneer plywood. The wall belts and bars snap into the wall plates with a brass ball. This system allows for tremendous flexibility of use. The basic setup has 3 rows of wall plates. The deluxe setup has 5 rows of plates. The plates are mounted to the plywood in columns 16" (407mm) apart. The plywood is then attached to a wall by bolting 2"x4"s (51mm x 102mm) horizontally into existing wall studs and then screwing the plywood into the 2x4s. We have a template available, used with a router, to prepare the plywood for the wall plates.
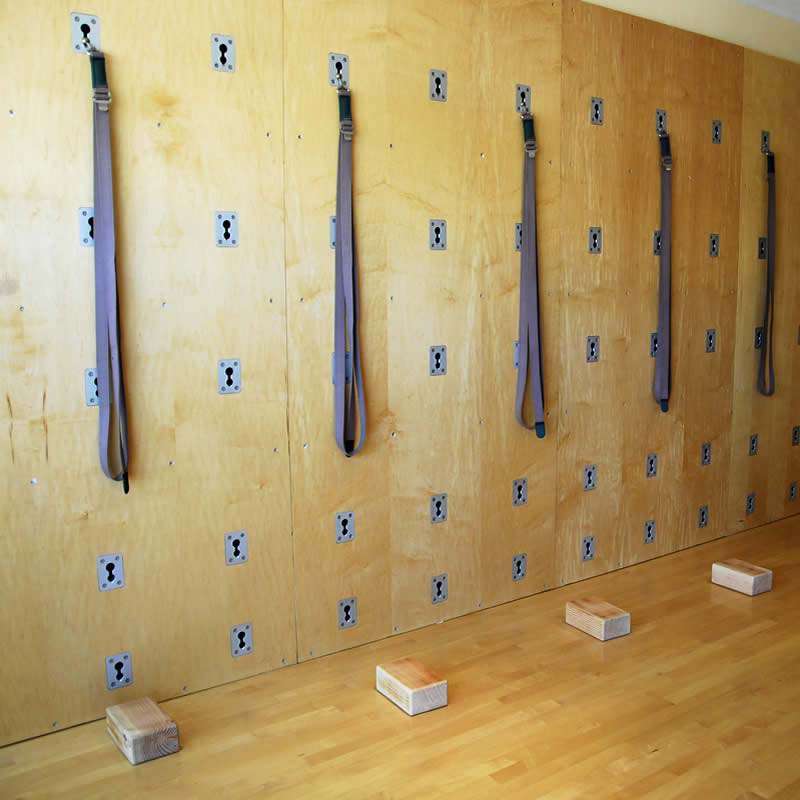
You Purchase the Plywood at Your Local Lumber Yard
Tools required for installation: | Installation Router Template |
|---|---|
| The template is used to exactly cut out the holes into 19-mm plywood for the wall plates. The template spaces the wall plates exactly 406mm (16”) apart across the plywood. This exact spacing is necessary for the use of the wall bar. There is a $348.00 refundable deposit to use the template for free for 3 weeks. Thereafter, $20.00 per week is charged until the template is returned. Router Template $348.00 Refundable Deposit |
Setting Up the Router
1. Install the 3/4" (19mm) router bit in the router.
2. Remove the base plate from your router and install the "universal" (supplied with the router template) base plate with the routeing bushing.
3. Set the depth for a 3/16" deep cut. Make sure you allow for the thickness of the template the router rides on. Try some sample cuts on scrap plywood to ensure adjustments have been made properly.
Working with Plywood:
1. Place your sheet of 3/4" (19mm) plywood across a pair of horses with the finished side up.
2. Measure marks from the bottom
3. Place the template on the plywood so that the "centre line" is on the marks you measured. Clamp the template snugly to the ends of the plywood. If the template moves, the plywood is trashed.
4. Run the router around each of the openings in the template. Keep wood chips and dust away from the template as you router.
5. Drilling the holes: Drill 6 holes in each recess. To find the centres, place the "Hole Marker Plate" into each recess and use a pencil to mark the centres to drill.
6. Use the 5/16” (approximately 8mm) drill bit to drill the four corner holes. Use the 1 &3/8" (approx. 35mm) butterfly bit or hole saw to drill out the two centre holes. You may need to cut them just a "tad" to allow for some play.
7. Install hardware: Place the facing plate into the recess with the small hole down. Put the backing plate in place with the spring pointed down. Bolt in place with the nuts and bolts provided. Make sure the plates line up by putting a wall belt into the facing plate. The brass ball should sit evenly in the small hole. If not, adjust the black plate until the brass ball sits evenly in the small hole.
Measurements
Standard 3-Row Station Plate Spacing from Bottom to Top | Deluxe 5-Row Station Plate Spacing from Bottom to Top |
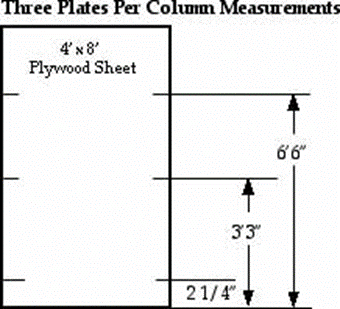 | 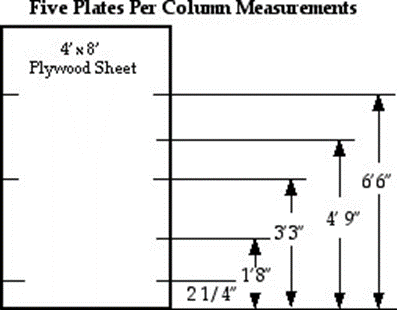 |
Single Station Plate Spacing from Side to Side (the template will space this for you) | One and a half Stations Plate Spacing from Side to Side (the template will space this for you) |
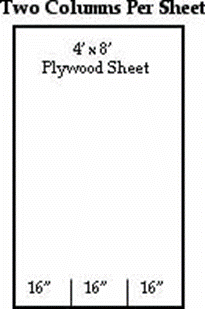 | 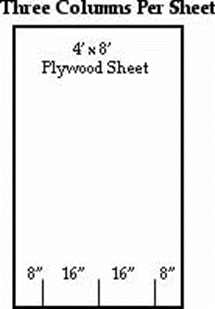 |
Mounting the Finished Yoga Wall® to Your Wall
The wall plates are made up of two parts: a front plate and a back plate. The back plate sticks out 3/4" (19mm) from the plywood. Therefore, the plywood must be mounted away from your wall. This is done by bolting 2"x4"s (51mm x 102mm) onto your wall and screwing the plywood into the 2"x4"s (51mm x 102mm). The 2"x4"s (51mm x 102mm) can be mounted horizontally or vertically onto your wall. Horizontal works best for multiple stations and makes it easier to place the Yoga Wall® on the wall. Four or five 2"x4"s (51mm x 102mm) are used for a horizontal setup.
Wood stud wall installation:
1. Find the centres of the studs in the wall. Put the 2"x4"s (51mm x 102mm) flat onto the wall and bolt them into the centre of the wall studs with 3/8" (approximately 10mm) x 3 1/2" (89mm) lag bolts. Counter sink the lag bolts.
2. Drill holes in the plywood for #10 wood screws 2" (51mm) to 21/2" (64mm) long. Counter-sink these holes. The holes should be spaced about 10" (254mm) apart for horizontal installation or 16" (406mm) apart for vertical installation.
3. Place the plywood on the wall and screw into the 2" x 4"s (51mm x 102mm)
4. Finish the edges as desired.
Masonry wall or metal stud installation:
If you have a masonry wall or metal studs in your wall, we recommend you contact a carpenter and ask him if he can bolt 2"x4"s (51mm x 102mm) to your wall. After the 2" x 4"s (51mm x 102mm) are attached to your wall, the installation is the same as for a wood stud wall.
How to Install Wall Plates with Template
Measure marks from the bottom. Place the template on the plywood so that the "centre line" is on the marks you measured. Clamp the template snugly to the ends of the plywood. If the template moves, the plywood is trashed. | 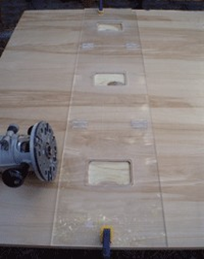 Template clamped to your 3/4" plywood sheet Template clamped to your 3/4" plywood sheet | 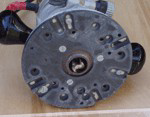 Universal Router Base Plate on your router. Set the depth for a 3/16" deep cut. Make sure you allow for the thickness of the template the router rides on. Try some sample cuts on scrap plywood to ensure adjustments have been made properly. Universal Router Base Plate on your router. Set the depth for a 3/16" deep cut. Make sure you allow for the thickness of the template the router rides on. Try some sample cuts on scrap plywood to ensure adjustments have been made properly. |
| 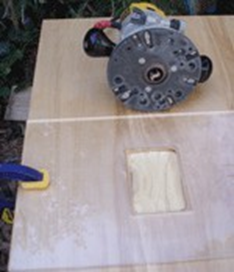 | 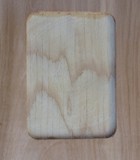 Hole in the plywood after you have finished cutting with the router. |
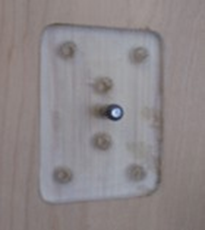 Hole marker plate in plywood. Use a nail to mark the centres to drill. Hole marker plate in plywood. Use a nail to mark the centres to drill. | 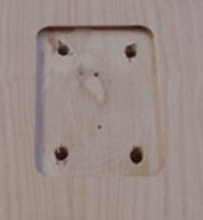 Use a 5/16 drill bit to drill the four corner holes Use a 5/16 drill bit to drill the four corner holes | 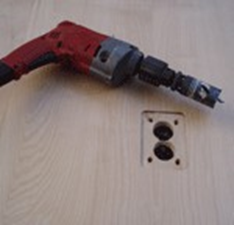 Use a 1 &3/8" hole saw to drill out the two centre holes |
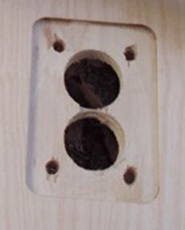 | 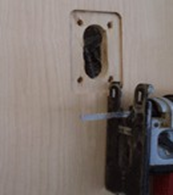 Use a Jigsaw to cut out the wood between the two centre holes. Use a Jigsaw to cut out the wood between the two centre holes. | 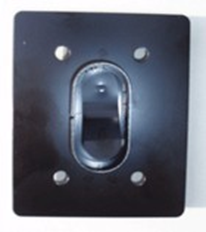 Back Plate, spring points down. Back Plate, spring points down. |
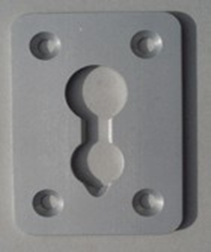 Front Plate, notch points down. Front Plate, notch points down. |
| 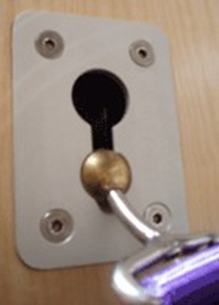 Correct! Correct! |
Approximate inch-to-millimetre conversion
1" = 25mm 2" = 51mm 3" =76mm 4" = 102mm 5" = 127mm 6" = 153mm 7" = 178mm 8" = 203mm 9" = 229mm 10" = 254mm 11" = 280mm 12" = 305mm 13" = 330mm 14" = 356mm 15" = 381mm 16" = 406mm |
